420 Ch. du Lac-Cardin
$1,998,000
Lantier, Laurentides J0T1V0
Two or more storey | MLS: 12881670
 Hallway
Hallway  Staircase
Staircase  Overall View
Overall View  Dining room
Dining room  Dining room
Dining room  Kitchen
Kitchen  Kitchen
Kitchen  Overall View
Overall View  Dinette
Dinette  Bedroom
Bedroom 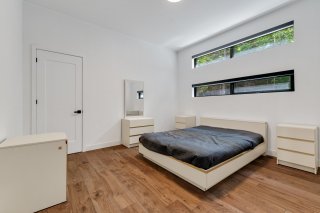 Washroom
Washroom  Laundry room
Laundry room  Staircase
Staircase  Overall View
Overall View 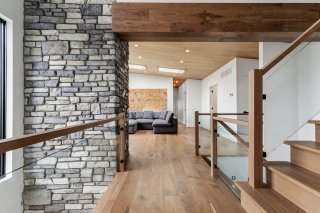 Living room
Living room 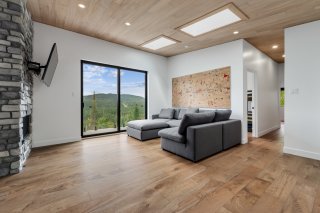 Living room
Living room  Bathroom
Bathroom  Bathroom
Bathroom 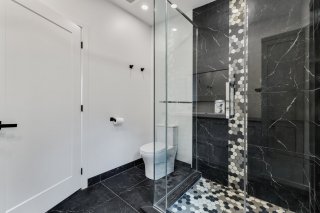 Bedroom
Bedroom  Primary bedroom
Primary bedroom  Primary bedroom
Primary bedroom  Ensuite bathroom
Ensuite bathroom  Bedroom
Bedroom  Bedroom
Bedroom  Bedroom
Bedroom 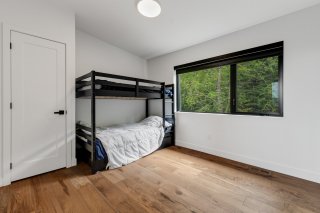 Bedroom
Bedroom  Bedroom
Bedroom  Staircase
Staircase  Hallway
Hallway  Bathroom
Bathroom  Bathroom
Bathroom  Family room
Family room  Family room
Family room  Sauna
Sauna  Sauna
Sauna  Garage
Garage  Garage
Garage  Aerial photo
Aerial photo 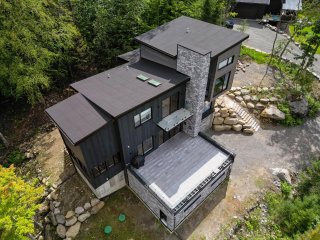 Aerial photo
Aerial photo  Aerial photo
Aerial photo  Aerial photo
Aerial photo 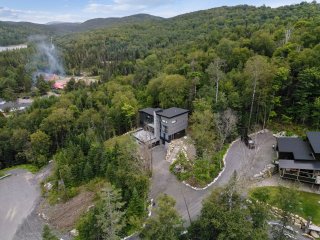 Aerial photo
Aerial photo  Aerial photo
Aerial photo  Access to a body of water
Access to a body of water  Frontage
Frontage  Drawing (sketch)
Drawing (sketch)  Drawing (sketch)
Drawing (sketch)  Drawing (sketch)
Drawing (sketch)  Drawing (sketch)
Drawing (sketch)  Drawing (sketch)
Drawing (sketch) 
Description
Looking for a peaceful retreat with a view like only water and mountains can provide without compromise right at the end of the road? 420 ch. du Lac-Cardin in Lantier will be your new haven. Whether you want to spend weekends with loved ones or create a moment of inspiration in your home office. This 2023 construction offers generous windows to let you soak up the serene calm of the Laurentians. This residence has everything you need to entertain family and friends like a hotel! One visit will convince you to settle in the heart of the Laurentians. Contact us today
Looking for a peaceful retreat with a view like only water
and mountains can provide without compromise right at the
end of the road? 420 ch. du Lac-Cardin in Lantier will be
your new haven whether you want to spend weekends with
loved ones or create a moment of inspiration in your home
office. This 2023 construction offers generous windows to
let you soak up the serene calm of the Laurentians. This
residence has everything you need to entertain family and
friends like a hotel!
2nd Floor + Mezzanine
Breathtaking mountain and lake views from every balcony
En-suite bathroom to master bedroom
Double-headed glass shower
Total of 5 bedrooms upstairs + mezzanine office
Three-sided gas fireplace in living room
Skylight in the living room
Balcony adjoining living room
Master bedroom with dramatic mountain and Lac Cardin views
1st floor
3-sided masonry gas fireplace
Guest bedroom on the ground floor
High-quality materials
Large windows with lake and mountain views
Glazed cellar space
Central granite island
Seating for 5 at the countertop
Gas stove
Stainless steel appliances
Pantry
Recessed light
600sq.ft. 29'1 "x20'7" balcony
GROUND FLOOR
Entrance hall with checkroom and adjoining bathroom
Sauna with shower
Home theater
Garage with charging station
Heated floor
Central heating system
Themompompe centrale
Air exchanger
Exterior
Imposing masonry worthy of Rocky Mountain chalets
Architectural stone exterior staircase
Exterior recessed lighting
Private lot
Semi-private dock on Lac Cardin
Security camera
Electric wired in place for a spa
Gas line for outdoor accessories
BBQ connected to the house
Outdoor pizza oven
2nd outdoor electrical terminal
Heated garage, basement and sauna floors.
One visit will convince you to settle in the heart of the
Laurentians. Contact us today
Inclusions : All appliances, light fixtures, curtains, hot water tank, central heatpump, air exchanger.
Location
Room Details
| Room | Dimensions | Level | Flooring |
|---|---|---|---|
| Hallway | 16.2 x 7.4 P | Ground Floor | Ceramic tiles |
| Kitchen | 19.0 x 10.10 P | Ground Floor | Ceramic tiles |
| Den | 9.4 x 4.11 P | Ground Floor | Ceramic tiles |
| Dinette | 13.11 x 10.2 P | Ground Floor | Wood |
| Dining room | 27.9 x 12.6 P | Ground Floor | Wood |
| Wine cellar | 7.9 x 2.0 P | Ground Floor | Ceramic tiles |
| Bedroom | 13.1 x 12.4 P | Ground Floor | Ceramic tiles |
| Laundry room | 7.2 x 5.2 P | Ground Floor | Ceramic tiles |
| Washroom | 5.6 x 5.2 P | Ground Floor | Ceramic tiles |
| Primary bedroom | 13.5 x 11.11 P | 2nd Floor | Wood |
| Bathroom | 13.7 x 11.10 P | 2nd Floor | Ceramic tiles |
| Living room | 17.3 x 15.8 P | 2nd Floor | Wood |
| Washroom | 3.4 x 3.3 P | 2nd Floor | Ceramic tiles |
| Bedroom | 12.1 x 9.7 P | 2nd Floor | Wood |
| Bedroom | 11.11 x 9.8 P | 2nd Floor | Wood |
| Bedroom | 13.6 x 10.3 P | 2nd Floor | Wood |
| Bathroom | 9.0 x 6.11 P | 2nd Floor | Ceramic tiles |
| Mezzanine | 13.6 x 12.0 P | 3rd Floor | Wood |
| Hallway | 15.9 x 11.4 P | Basement | Ceramic tiles |
| Bathroom | 9.9 x 6.9 P | Basement | Ceramic tiles |
| Other | 12.9 x 9.6 P | Basement | Ceramic tiles |
| Other | 20.3 x 12.10 P | Basement | Carpet |
| Storage | 3.10 x 2.1 P | Basement | Carpet |
| Storage | 17.2 x 4.4 P | Basement | Carpet |
| Bedroom | 13.9 x 13.5 P | Basement | Wood |
| Storage | 3.6 x 2.0 P | Basement | Wood |
| Other | 12.9 x 12.0 P | Basement | Other |
Characteristics
| Driveway | Not Paved |
|---|---|
| Landscaping | Landscape |
| Heating system | Air circulation, Radiant |
| Water supply | Artesian well |
| Heating energy | Electricity, Propane |
| Equipment available | Other, Ventilation system, Electric garage door, Central heat pump |
| Foundation | Poured concrete |
| Hearth stove | Gaz fireplace |
| Garage | Attached, Heated, Double width or more |
| Siding | Stone |
| Distinctive features | Water access, No neighbours in the back, Wooded lot: hardwood trees, Cul-de-sac, Navigable |
| Bathroom / Washroom | Adjoining to primary bedroom, Seperate shower |
| Basement | 6 feet and over, Finished basement, Separate entrance |
| Parking | Outdoor, Garage |
| Sewage system | Other, Septic tank |
| Topography | Uneven |
| View | Water, Mountain, Panoramic |
| Zoning | Residential |
| Proximity | Alpine skiing, Cross-country skiing |
| Roofing | Elastomer membrane |
This property is presented in collaboration with THE AGENCY MONTRÉAL
