124 Ch. Surrey
$2,395,000
Mont-Royal, Montréal H3P1B3
Split-level | MLS: 17708805
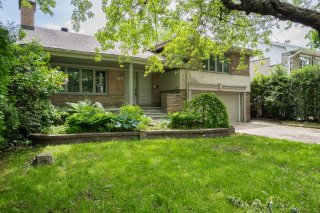 Frontage
Frontage  Street
Street  Exterior entrance
Exterior entrance  Living room
Living room  Living room
Living room  Dinette
Dinette  Dinette
Dinette  Kitchen
Kitchen  Kitchen
Kitchen  Kitchen
Kitchen  Kitchen
Kitchen 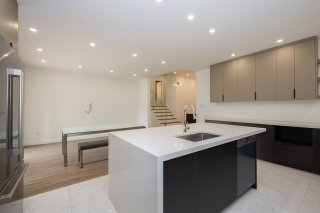 Kitchen
Kitchen 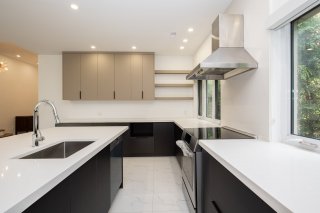 Dinette
Dinette  Hallway
Hallway  Hallway
Hallway  Interior
Interior  Interior
Interior  Interior
Interior  Interior
Interior  Primary bedroom
Primary bedroom  Primary bedroom
Primary bedroom  Walk-in closet
Walk-in closet  Ensuite bathroom
Ensuite bathroom  Ensuite bathroom
Ensuite bathroom  Bedroom
Bedroom  Bedroom
Bedroom  Bedroom
Bedroom  Bedroom
Bedroom  Family room
Family room 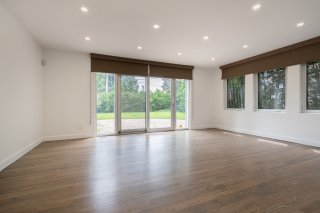 Family room
Family room  Washroom
Washroom  Laundry room
Laundry room  Laundry room
Laundry room  Basement
Basement  Basement
Basement  Basement
Basement  Bedroom
Bedroom  Backyard
Backyard  Backyard
Backyard  Backyard
Backyard 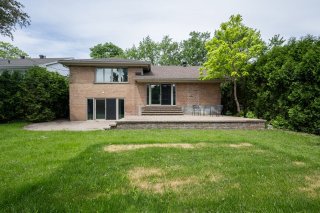 Veranda
Veranda 
Description
Beautiful, spacious family home on a large lot, located on a quiet & desirable street. Magnificent large modern open kitchen, full of light with adjacent living room. Kitchen/dinning area looks onto an enjoyable and large private yard. Gorgeous rich hardwood floors & large windows throughout, lots of natural light, 4 large bedrooms,split level includes another large and bright family room that gives off to your backyard oasis. The basement further boasts a playroom, ample storage and a bedroom! Double car garage ! Exceptional location at the center of TMR, REM and schools. A welcoming home ideal for entertaining and for your family needs!
Beautiful, spacious family home on a large lot, located on
a quiet & desirable street. Magnificent and practical
large modern open kitchen, full of light with adjacent
living room. Kitchen/dinning area looks onto the large
private yard.
Gorgeous rich hardwood floors & large windows throughout,
creating a lot of natural light and a peaceful and
classical ambiance. The upper floor boasts 3 very
generously sized bedrooms and 2 full bathrooms. The level
right below the main floor includes another large and very
bright family room that gives off to your backyard oasis.
The basement further boasts a playroom, ample storage and a
bedroom! Double car garage ! Exceptional location at the
center of TMR, REM and schools.
A welcoming home ideal for entertaining and for your family
needs.
Significant renovation ( most of which were done in 2024)
Installed new kitchen and new floors in kitchen
Resurfaced the floors throughout
Changed all appliances
Changed all lighting
Painted the entire house
Replaced all doors and door handles
Replaced water meter
Replaced toilet in hallway bathroom (second floor)
New laundry room with new cabinetry and new sinks in
laundry room
New railings
New roof
Replaced all fans in all washrooms
New light switches and electrical outlets
Tiled the whole garage
Inclusions : Kitchen appliances, washer/ dryer , light fixtures, curtains and blinds where applicable.
Location
Room Details
| Room | Dimensions | Level | Flooring |
|---|---|---|---|
| Living room | 13.9 x 17.11 P | Ground Floor | Wood |
| Kitchen | 14.9 x 23.11 P | Ground Floor | Tiles |
| Primary bedroom | 14.9 x 15.2 P | 2nd Floor | Wood |
| Bathroom | 4.7 x 8.3 P | 2nd Floor | Ceramic tiles |
| Bedroom | 12.5 x 10.9 P | 2nd Floor | Wood |
| Bedroom | 10.4 x 15.9 P | 2nd Floor | Wood |
| Den | 13.11 x 19.6 P | RJ | Wood |
| Playroom | 22.10 x 25.1 P | Basement | Ceramic tiles |
| Bedroom | 13.9 x 8.3 P | Basement | Ceramic tiles |
| Hallway | 9.1 x 15.9 P | Ground Floor | Wood |
Characteristics
| Water supply | Municipality |
|---|---|
| Heating energy | Electricity |
| Garage | Attached, Double width or more |
| Proximity | Highway, Hospital, Park - green area, Elementary school, High school, Public transport |
| Parking | Outdoor, Garage |
| Sewage system | Municipal sewer |
| Zoning | Residential |
This property is presented in collaboration with GROUPE SUTTON - CENTRE OUEST INC.
